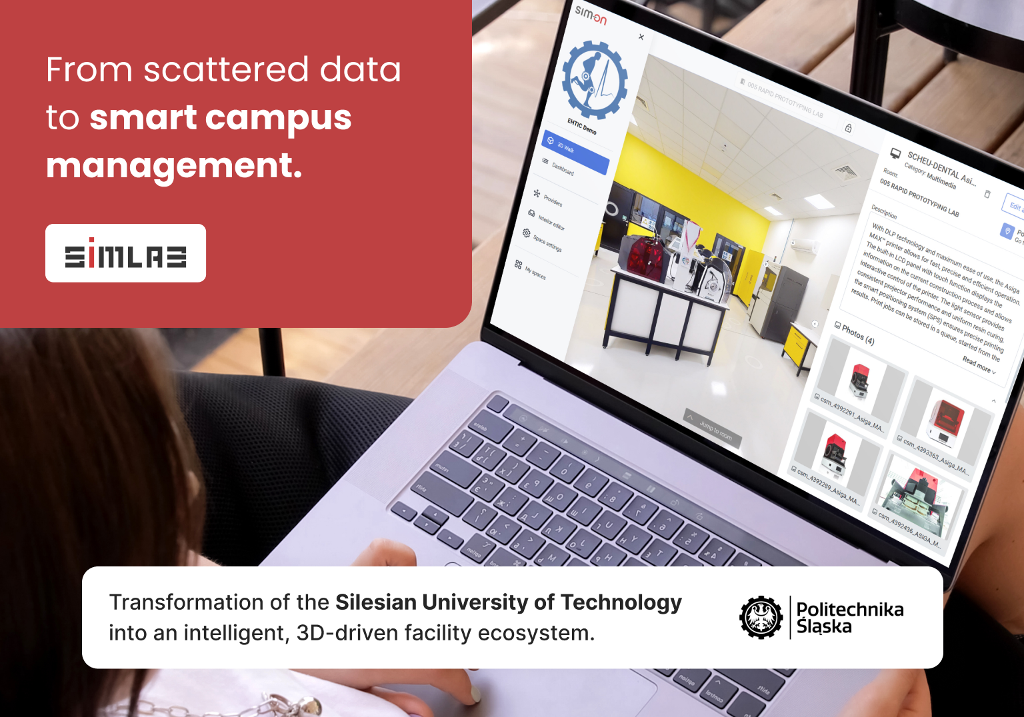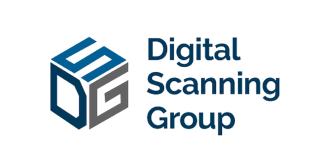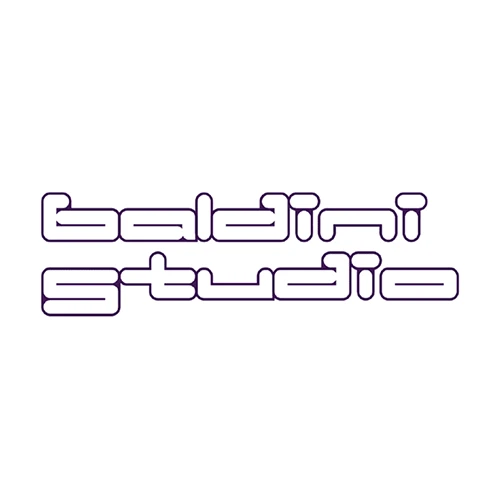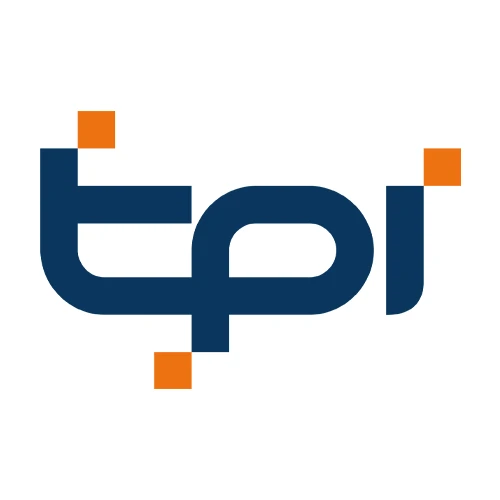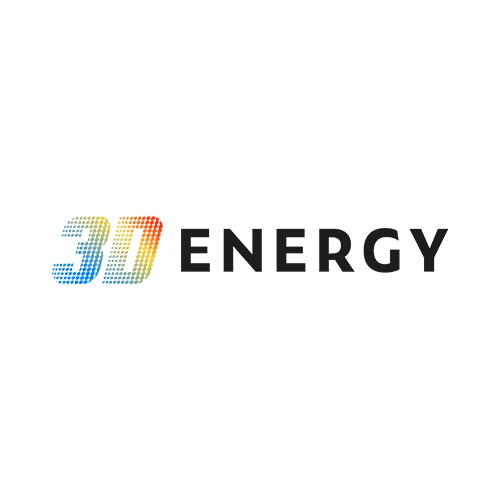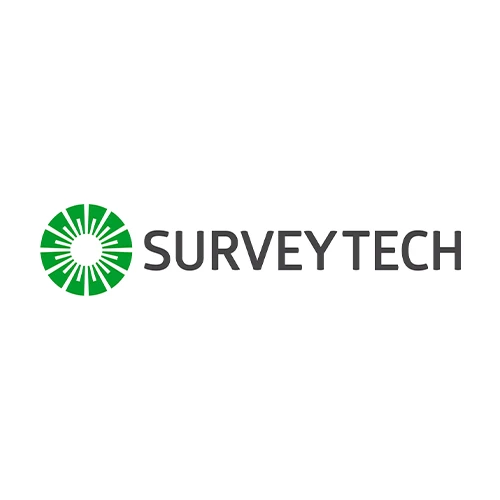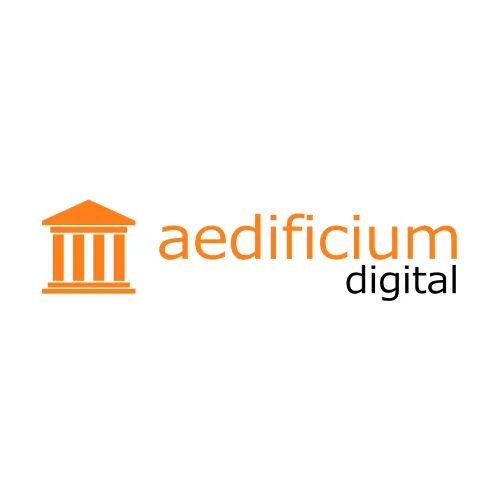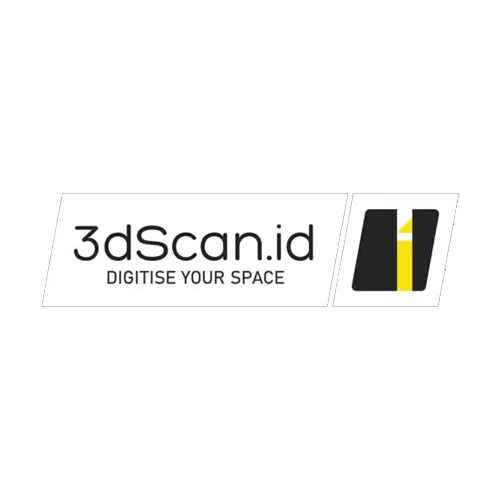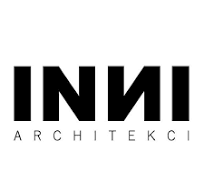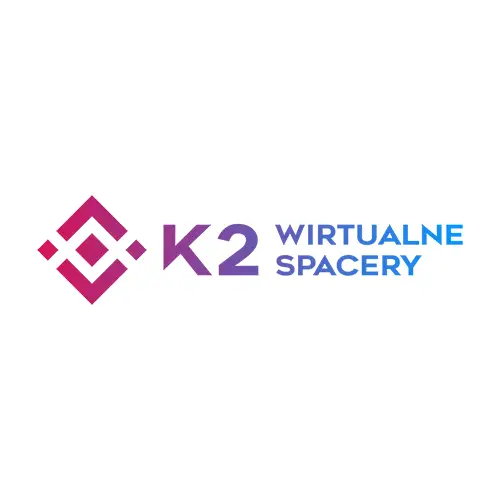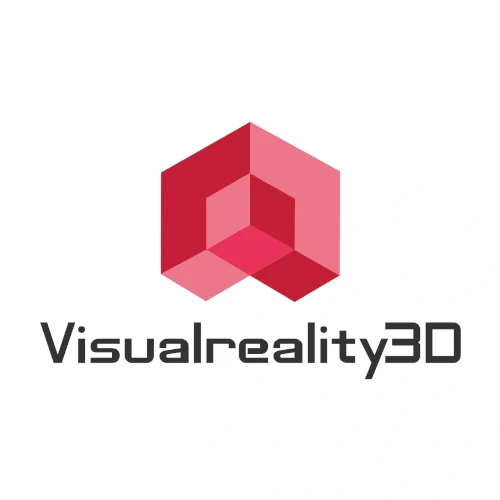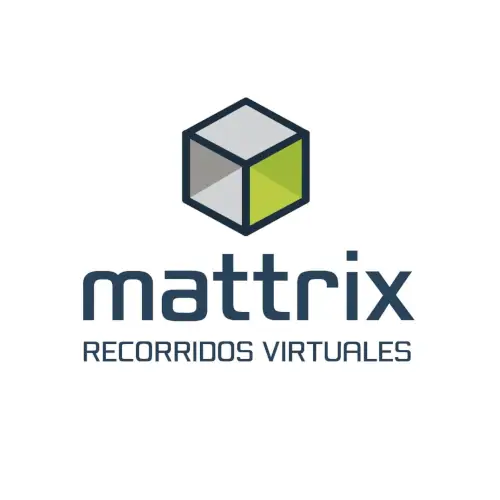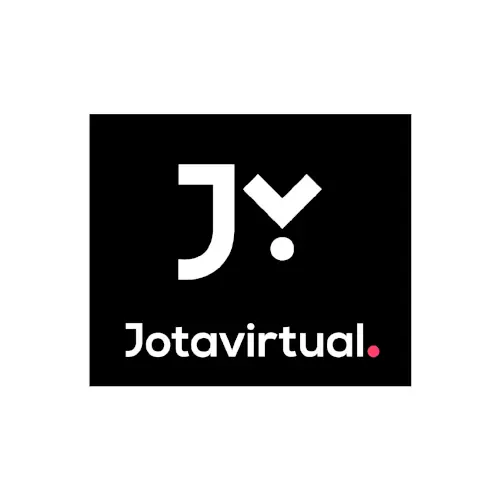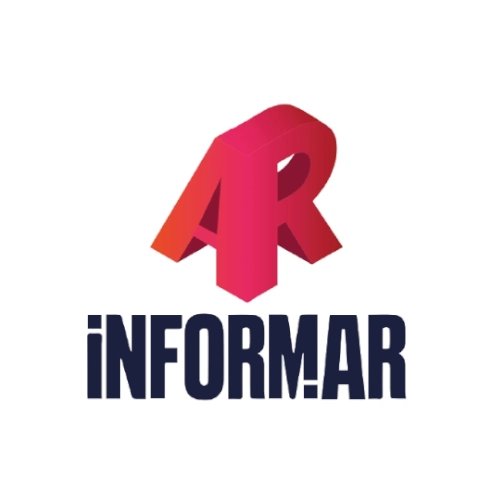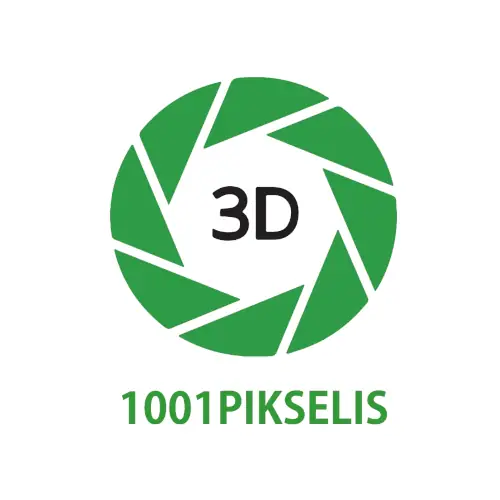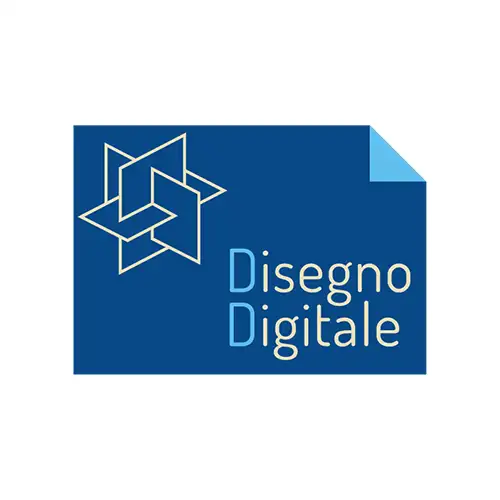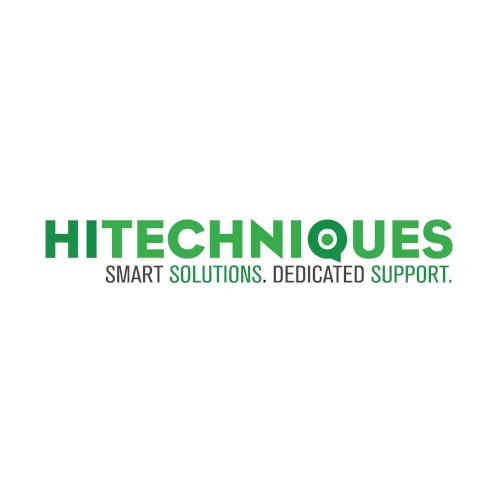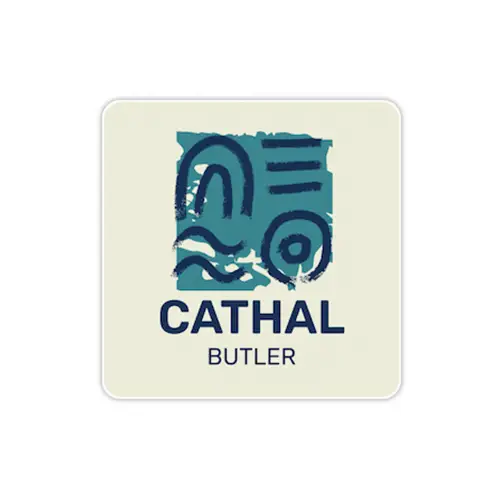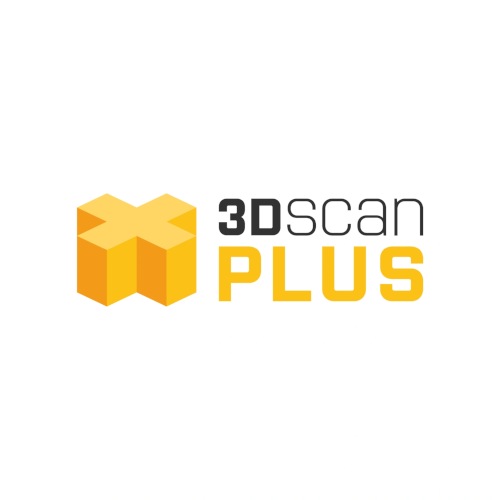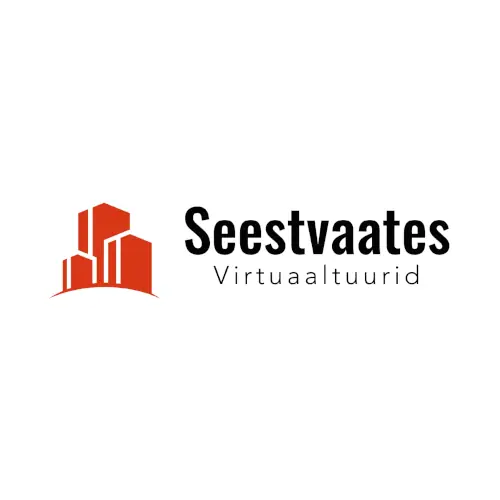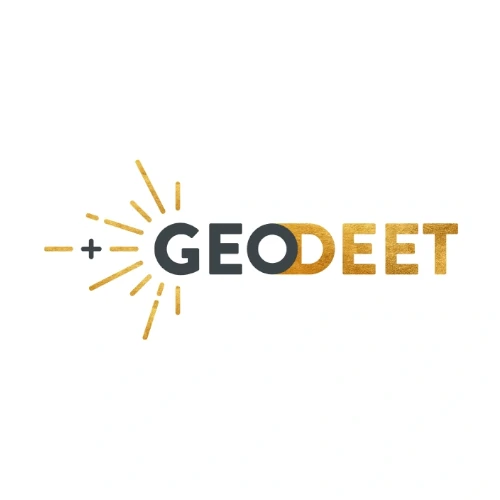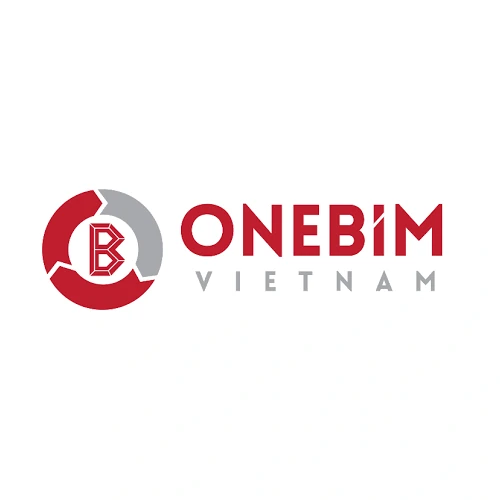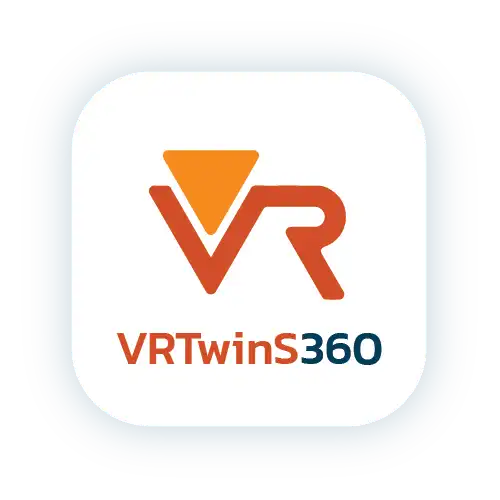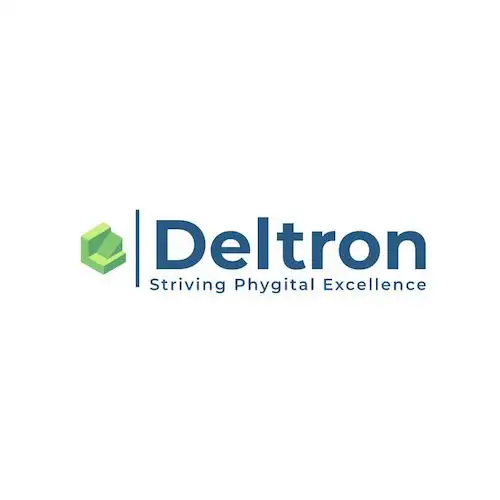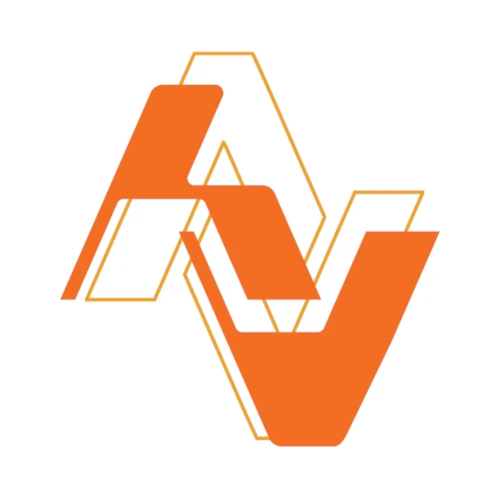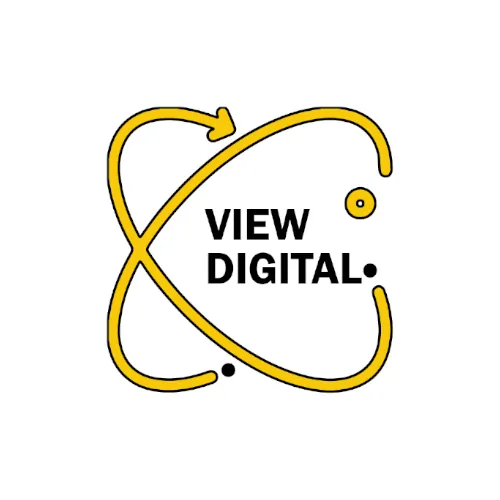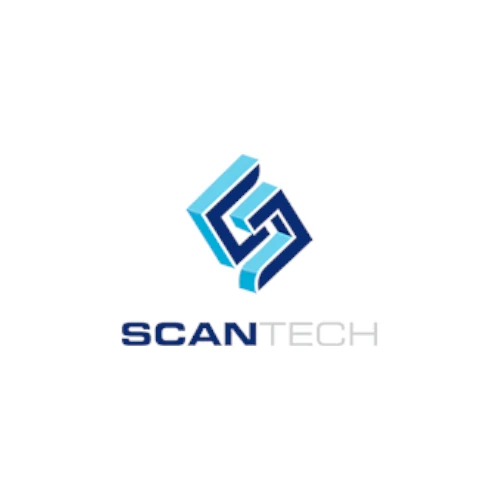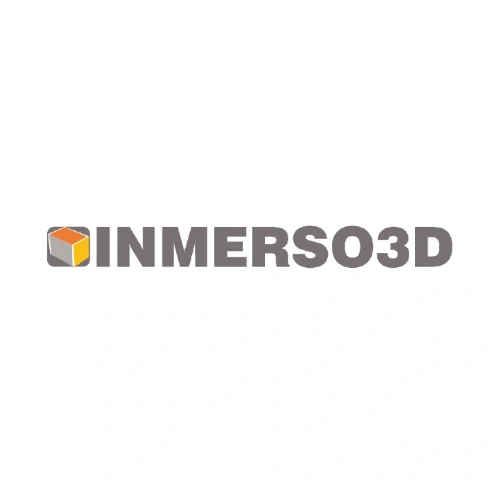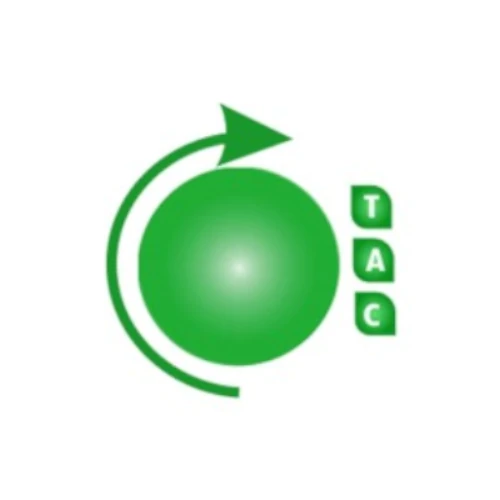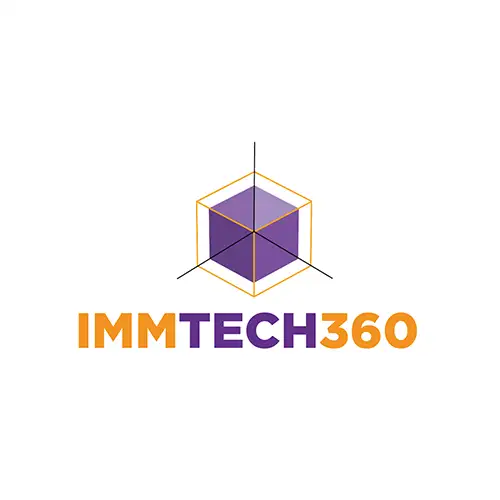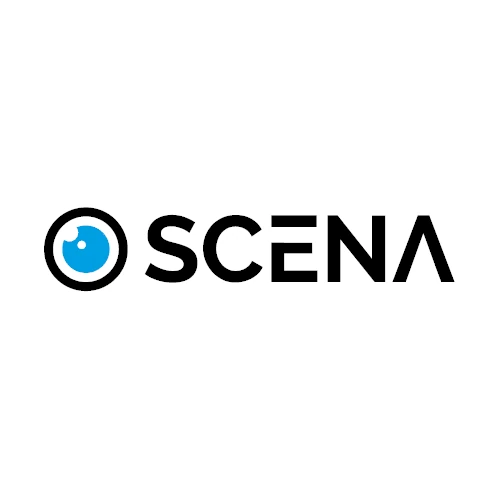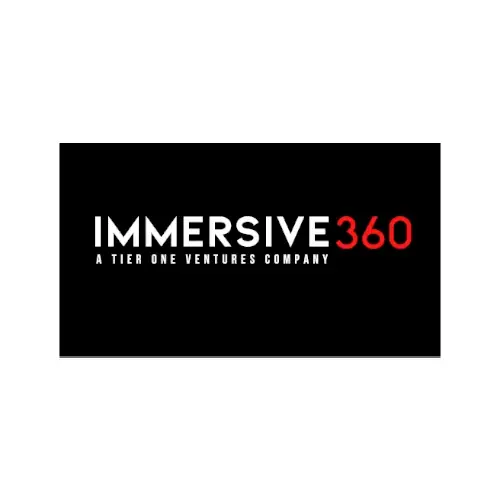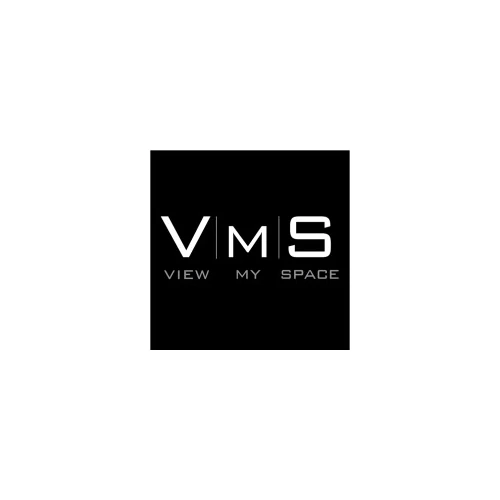Context and Challenge
The Silesian University of Technology is one of Poland’s leading technical universities, operating an extensive campus made up of dozens of teaching buildings, laboratories, and administrative facilities. Managing such a large academic infrastructure is a significant undertaking. Building upkeep requires continuous technical monitoring, planning of regular system inspections, and efficient integration of data coming from various building automation systems (BMS). Until recently, the university relied on traditional documentation-paper plans and 2D drawings as well as scattered spreadsheets.
This analog approach made maintenance coordination difficult: identifying faults took too long, up-to-date information on the condition of equipment was lacking, and controlling operating costs was hindered. As a result, information about the infrastructure was dispersed across departments and files, and staff often spent time searching for data instead of acting on it.
Looking to streamline these processes, the Silesian University of Technology turned to modern technologies based on a Digital Twin environment. The project drew inspiration from Toyo University in Tokyo, Japan-where implementing a campus digital twin significantly shortened response times to failures and reduced building management costs.
According to research conducted by Shuhei Tazawa, Professor at the Faculty of Architecture, Toyo University shortened the time needed to fix air-conditioning system failures by as much as 55%, which translated into faster restoration of infrastructure and lower losses. Encouraged by these results, the university’s leadership decided to embrace the digitization of real estate. The university partnered with SIMLAB-specialists in Digital Twin technology, IoT system integration, and Facility Management tools-to jointly deliver a digital representation of the campus.
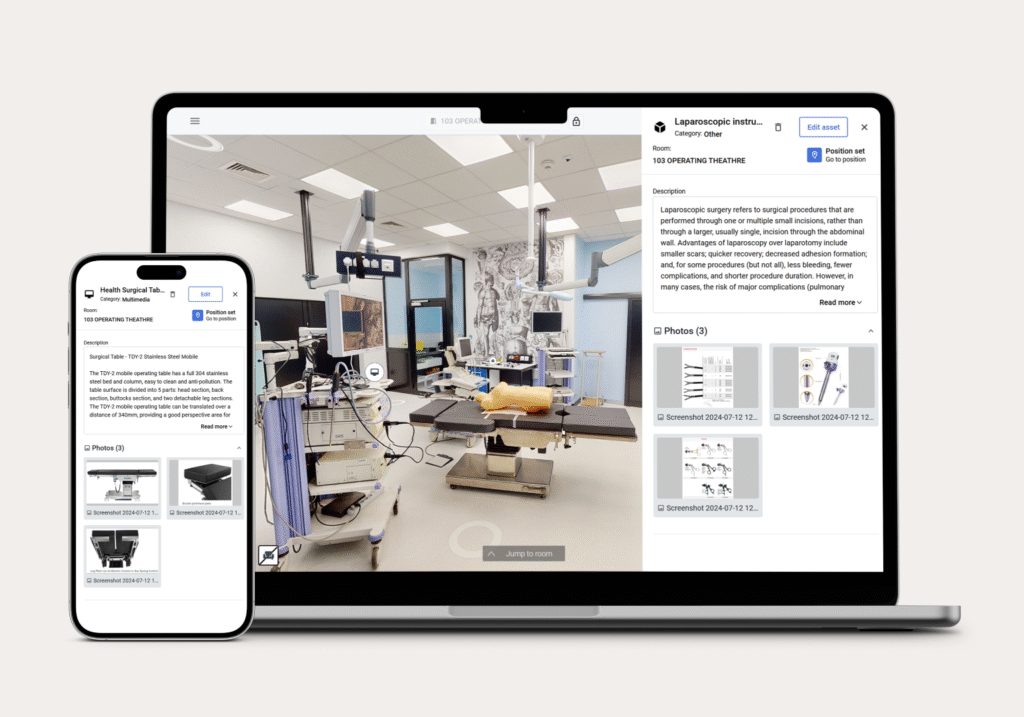
A Digital Twin as the Solution
The tool that proved essential was SIM-ON, serving as the digital twin of selected Silesian University of Technology facilities. SIM-ON is an innovative infrastructure management system that uses 3D building scans as an interactive interface for collecting and presenting all key facility data.
The first implementation with the Silesian University of Technology was carried out at EHTIC (European HealthTech Innovation Center). The data-management standards, user onboarding, and iterative development approach established there became a ready-made template for subsequent university buildings.
How does it work? The platform is based on virtual 3D models created with Digital Twin technology-detailed scans of building interiors that can be explored on a computer screen. A 3D model becomes more than just a visualization-it serves as a central information hub. A user (e.g., a facility administrator or a technical staff member) can enter the virtual model and immediately access relevant information linked to a given room or device.
SIM-ON brings together, in one place, the diverse elements that make up effective facility management. The most important include:
- Maintenance and inspection schedules: Every building and its technical installations have defined timelines for periodic checks. In the digital twin, these timelines are tied to specific locations and devices in the 3D model. The system can automatically remind staff of upcoming inspections, and by clicking an object in the model the user can view the history of completed service work.
- Technical documentation repository: Technical drawings, user manuals, installation schematics, and acceptance protocols-documentation that was previously kept in binders or scattered files-has been digitized and attached to the appropriate locations in the model. For example, clicking the boiler room in the virtual building gives an administrator instant access to the current heating-system schematic or boiler documentation-no archive digging required.
- Issue reporting and communication: Staff can report failures or maintenance needs directly through the 3D model. They simply point to a room or device on the 3D map and add a fault description-the information automatically reaches the relevant Facility Management (FM) team. There, it can be prioritized and tracked through resolution. All communication is recorded in the system, so everyone has visibility into the ticket’s status.
Crucially, all of these features are available within a single, cohesive 3D environment. Instead of switching between scheduling software, documentation folders, and a separate ticketing system, university staff have one point of access-the campus digital twin. An interactive campus map acts as a portal: by selecting a building from the map view, the user “enters” its digital interior, where all the necessary contextual data awaits. This spatial presentation makes infrastructure management more intuitive-data gains a sense of place, making it easier to understand and put into action.
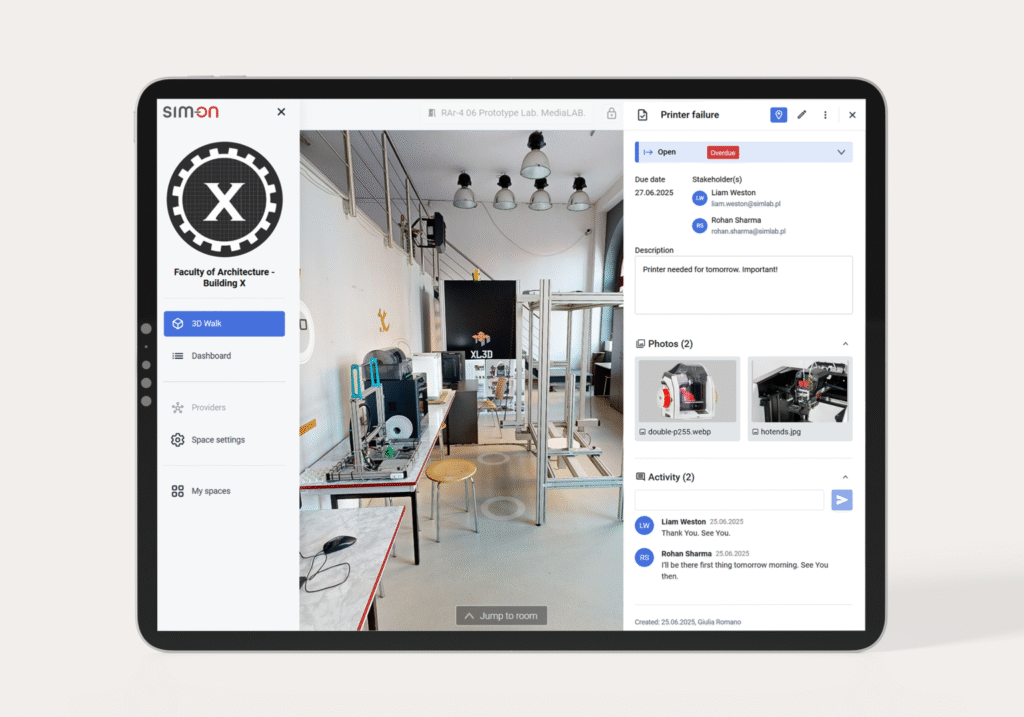
Step-by-Step Implementation
To fully leverage the potential of the digital twin, the project at the Silesian University of Technology was divided into several stages. This allowed both the university and SIMLAB specialists to hit milestones progressively, learn continuously, and tailor the solution to user needs. The main phases were:
- Inventory and Digital Capture of Facilities
The first step was to scan selected campus buildings in detail. A Matterport camera was used to create realistic 3D interior models capturing all rooms, corridors, equipment, and fixtures.
The process resembles creating a virtual tour-the operator moves through spaces, while the device records a complete 360° image with depth. Each scan yields an accurate 3D model accessible via a web browser. After collecting the data, the SIMLAB team built an interactive campus map featuring the scanned buildings.
Each model was prepared for data integration (object tagging, attaching documents, etc.). This stage created a solid foundation-the virtual image of the university that became the bedrock for further work. - Platform Deployment and User Training
Once the models were ready, SIM-ON was launched and handed over to users. SIMLAB worked closely with university administration to tailor the system configuration to campus needs. The data structure was defined (projects for specific buildings, equipment lists, failure categories, etc.), and the first information packages were uploaded-inspection schedules, digitized technical documentation, and maintenance staff contact lists.
In parallel, the team ran a series of trainings and workshops for future users. Building administrators, technical staff, and leadership learned to operate the new tool-from basic 3D navigation to advanced features like report generation and ticket filtering. With hands-on exercises (e.g., simulating a fault report and walking through its processing), staff quickly recognized the benefits of the digital twin.
What’s more, the platform was opened not only to administrative employees but also for teaching and research. Students and researchers at the Silesian University of Technology gained the ability to explore 3D models and building data for their projects and studies. The university therefore treated the implementation not only as an administrative improvement but also as an innovative educational tool, granting the academic community unique access to real infrastructure data. - Integration, Development, and Scaling
After the initial implementation succeeded, the collaboration entered a growth phase. The plan includes expanding the platform to additional campus buildings-with the goal of covering all key university facilities with a digital twin. Each new 3D model goes through a similar data-integration process and becomes part of the central campus map.
In parallel, work is underway to integrate SIM-ON with existing building management systems, such as BMS and IoT sensors that monitor utilities consumption. With such integrations, the platform could present live environmental parameters in the future (e.g., room temperature, energy use) and generate alerts when values go out of range. Another development area is energy efficiency-the digital twin simplifies analysis of energy consumption by building and device, enabling the identification of potential savings. In the longer term, once enough historical data is collected, the university plans to use the platform for predictive analytics.
That means the system will be able to forecast, based on trends and past events, which devices require service before they fail, or the optimal time to renovate a given room to minimize impact on classes. In short, the project is active and evolving-as time goes on, the Silesian University of Technology and SIMLAB keep adding building blocks to their digital ecosystem, creating an increasingly intelligent campus.
Outcomes
Although the campus digital twin project is still being developed, the first months of using SIM-ON have already delivered tangible benefits. The university quickly felt the difference between the old approach and the new, integrated 3D system. The most important outcomes include:
- About 40% faster failure response times – With immediate access to all relevant facility information in one place, technical teams can diagnose issues and intervene more quickly. Previously, valuable time was lost locating documentation or staff familiar with a given building; now, everything is at hand in the 3D model.
- Complete visual inventory of assets and equipment – The digital twin has become a virtual catalog of the university’s resources. Every device-from a projector in a lecture hall to a rooftop chiller-has its place in the model with attached information. This eliminates the problem of missing equipment or outdated inventory lists-staff can see items on-screen, locate them, and verify their condition.
- Centralized management in a single environment – Instead of juggling multiple systems and data sources, administrators use one cohesive tool. All departments involved in infrastructure upkeep (technical, administrative, financial) work on the same platform, improving communication and information flow. Decisions on renovations or equipment purchases can be made based on a fuller picture available in SIM-ON.
- Faster inspections and audits – Digitizing schedules and inspection protocols has also saved time on periodic checks. Accessing the inspection history of a device or room now takes a few clicks in the model rather than hours of searching through binders. According to administrative estimates, preparing inspection reports or retrieving required technical data is now even 5–10× faster than before; in comparable projects, inspection data retrieval was noted to be up to 92% faster.
- Optimized maintenance costs – Better control over assets and technical condition translates into financial savings. Timely, regular inspections reduce the risk of costly failures. In addition, identifying unused or redundant spaces and devices (which the 3D visualization makes easier) supports rational spending decisions-e.g., decommissioning unnecessary equipment or optimizing energy use. While full financial data will be visible after a longer period, the university already projects lower annual operating costs thanks to more efficient management.
- Intuitive workflows and smoother staff operations – The human factor matters. Technical staff appreciate the new way of working-the 3D interface proved approachable even for those initially skeptical. Failure reports have become more precise (thanks to location context), and cross-department communication flows more smoothly. Easier access to data has also reduced the frustration that used to come with information hunts. In short, the digital twin simplifies everyday administrative work, improving infrastructure care for the entire academic community.
It’s worth underscoring that the Silesian University of Technology has become a pioneer among public universities in Poland in leveraging Digital Twin technology for infrastructure management. This shows that even traditional academic facilities with long histories can successfully enter a new, digital era of building operations. Experience from the first months demonstrates that a properly implemented digital twin can generate real added value-both measurable (in saved time and money) and less directly quantifiable yet clearly felt in the quality of daily work.
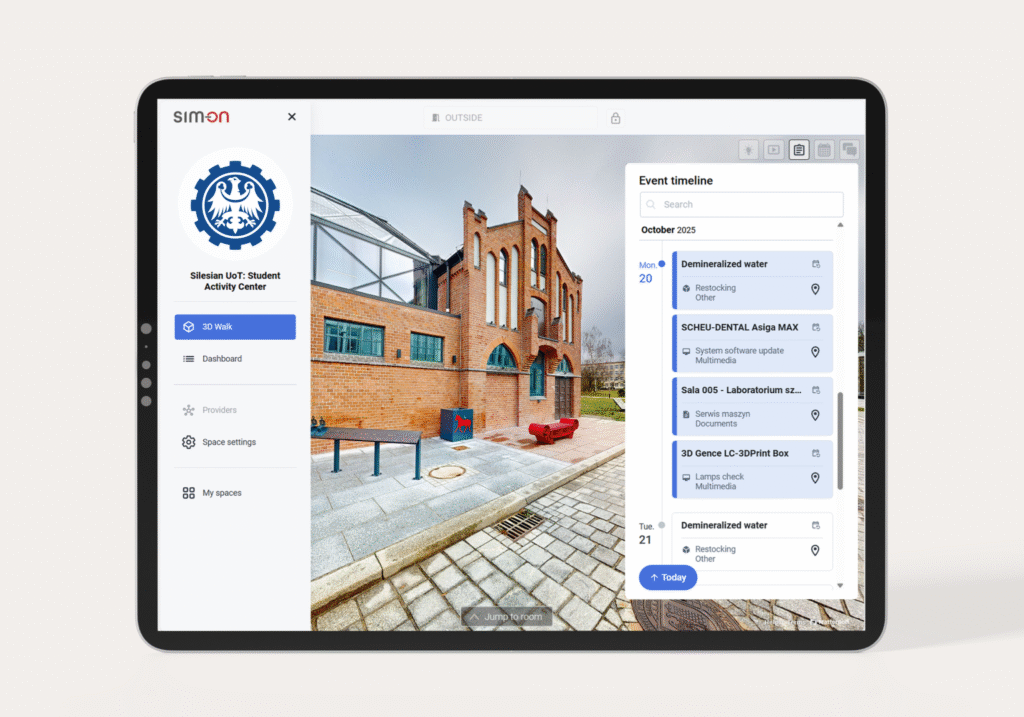
Summary and Outlook
Deploying the SIM-ON platform at the Silesian University of Technology is a powerful example of how academia and business can collaborate to create innovative solutions. The university, with expert knowledge of its own infrastructure and needs, and SIMLAB, bringing technology and experience from commercial projects, jointly set a new standard for campus management. Thanks to the digital twin, the Silesian University of Technology has already streamlined operations, shortened response times, and organized its facility information base.
“Introducing Digital Twin technology together with the SIM-ON application has revolutionized how we manage our university buildings. Detailed 3D models and an intuitive interface make it possible to effectively track assets, monitor space utilization, and improve the operation of facilities across a large portion of the campus. SIM-ON provides centralized access to floor plans, equipment information, and maintenance histories, which allows us to optimize space use, streamline day-to-day operations, and deliver valuable information to students and other stakeholders. Thanks to spatial context, all data is precisely mapped in 3D, making it easier to locate and relate to real-world scenarios.”
– Prof. Zbigniew Paszenda, DSc, Eng., Vice-Dean for Research, Silesian University of Technology
This leadership perspective succinctly captures the added value brought by the digital twin. It opens the door to further improvements-as the system expands to more facilities and integrates additional data sources (IoT, BMS, energy systems), the Silesian University of Technology will be able to manage its vast campus even more effectively. Moreover, the accumulated data and experience lay the groundwork for future innovations, such as intelligent campuses or advanced property-management systems that use AI to support decision-making.
The Silesian University of Technology × SIMLAB case study shows that digital transformation in infrastructure management is both feasible and worthwhile. With a bold approach and openness to new technologies, a traditional academic institution has gained a modern tool that serves both administration and the academic community. This synergy of knowledge and technology points the way for other universities and organizations facing similar challenges. The future of managing educational facilities is, quite literally, virtual-and the Silesian University of Technology is at the forefront of this change.
