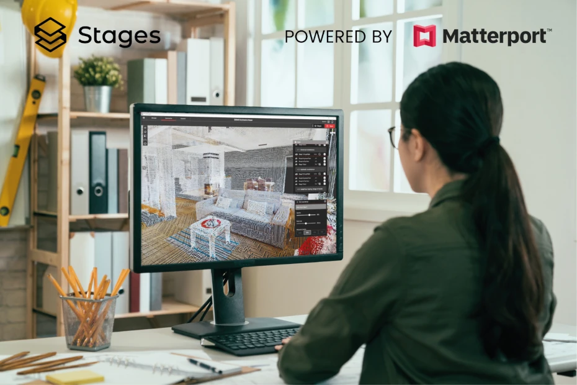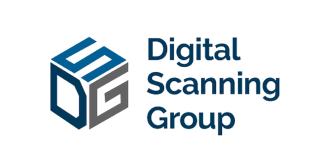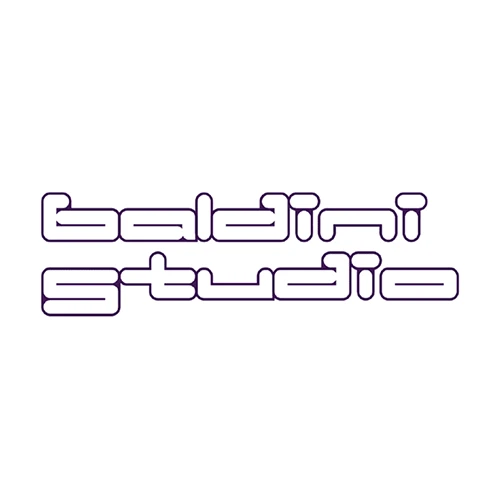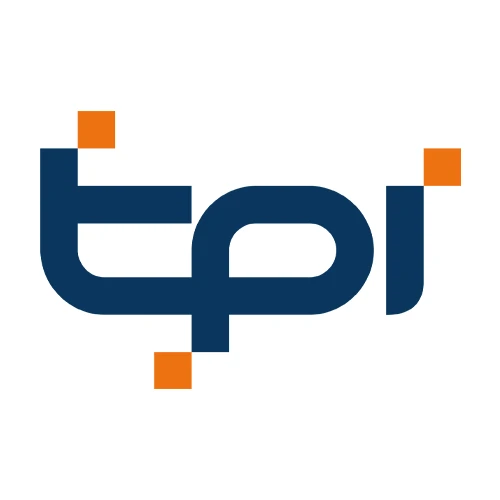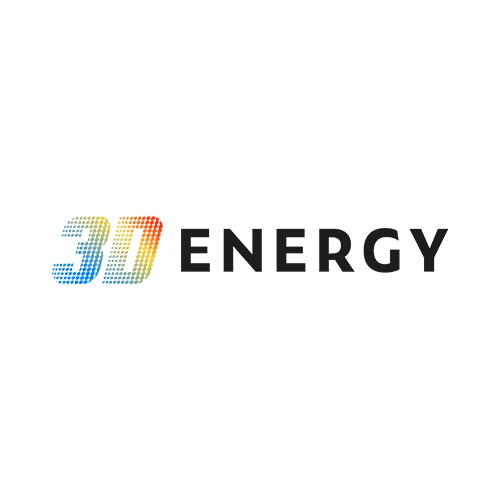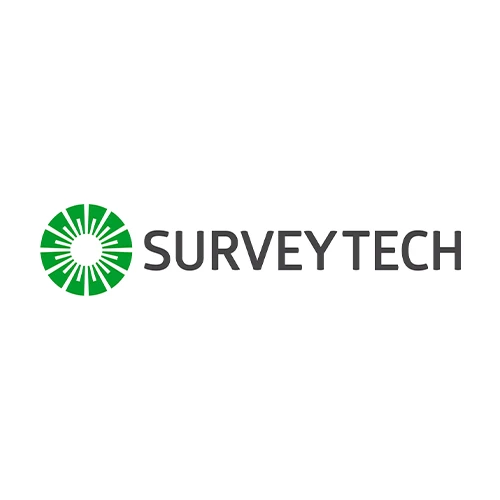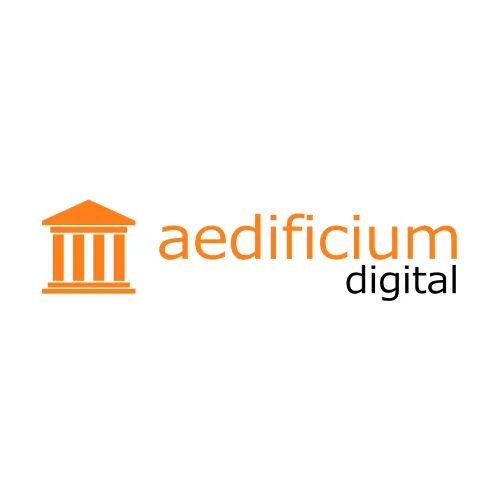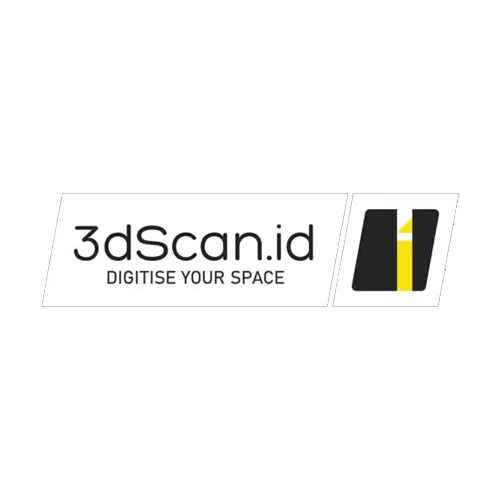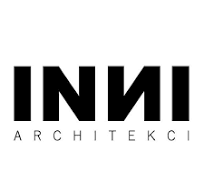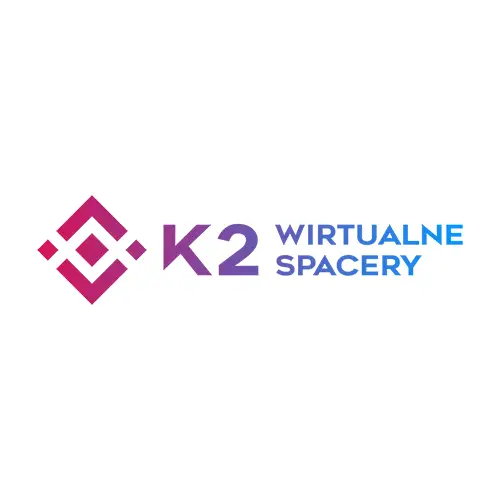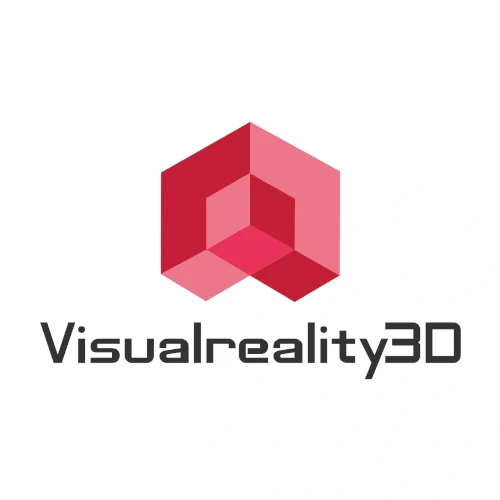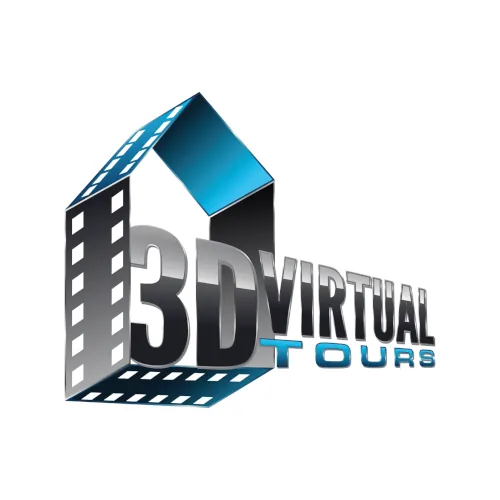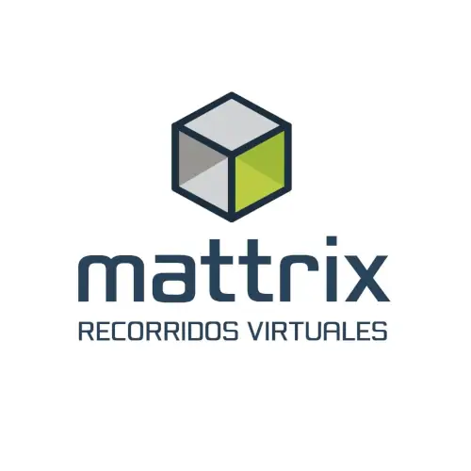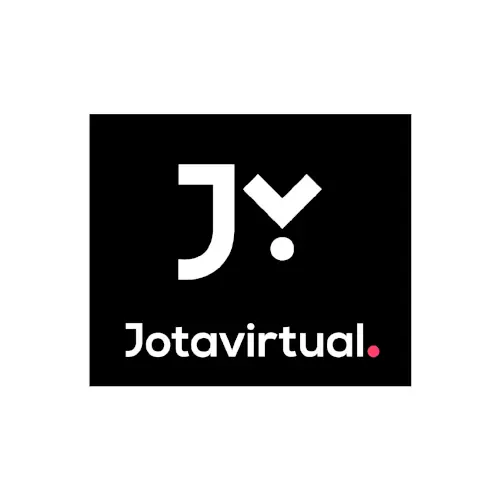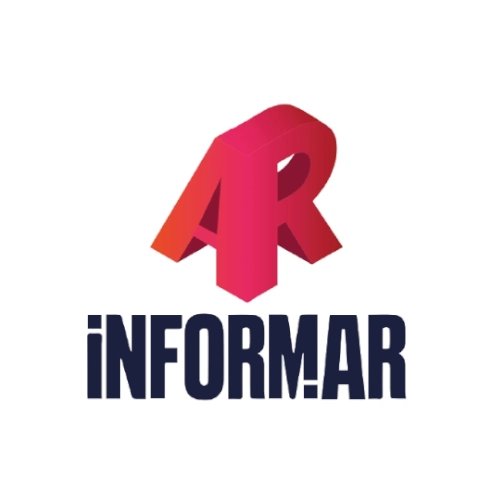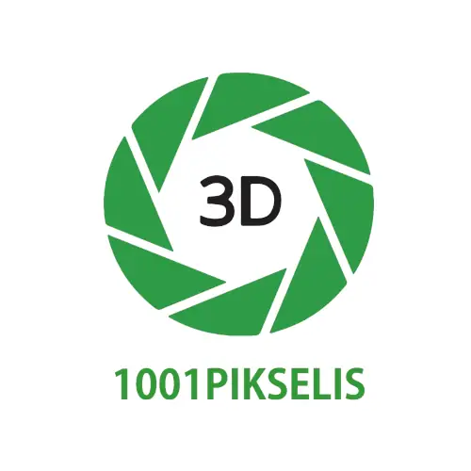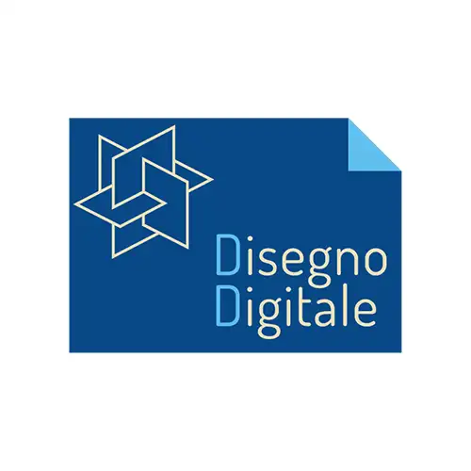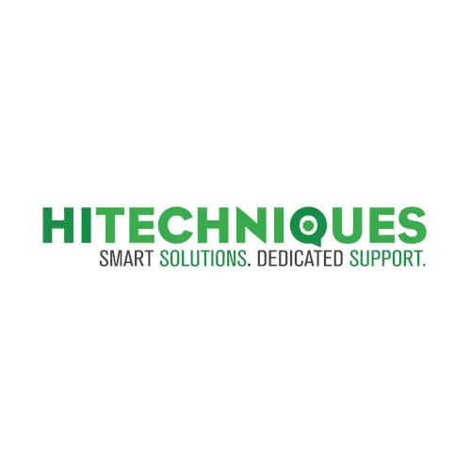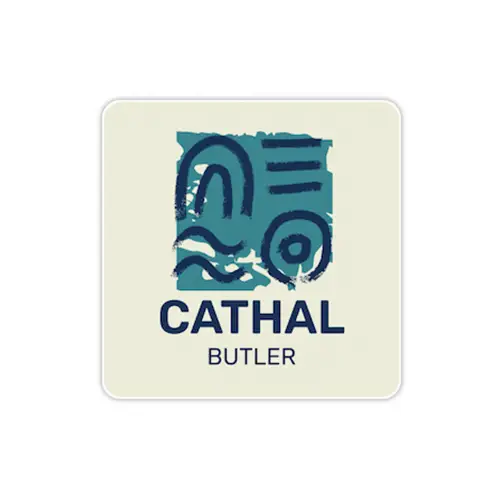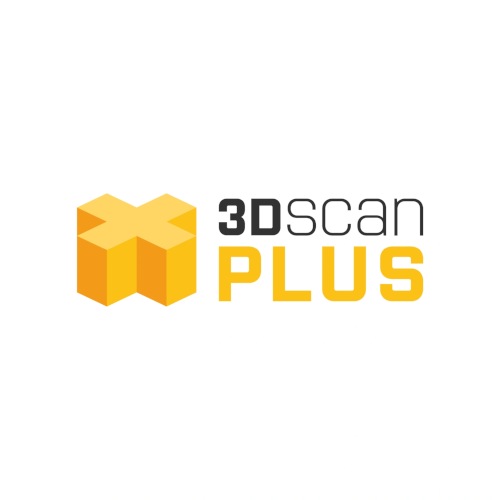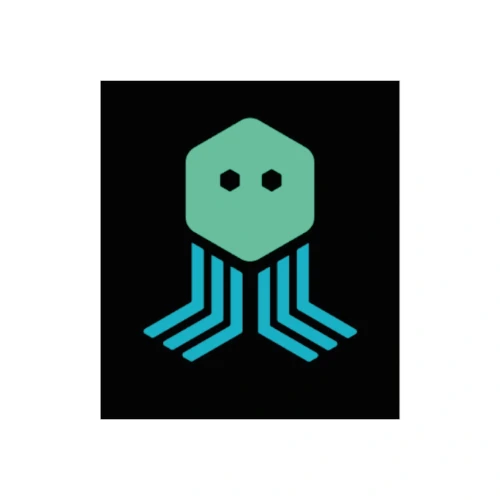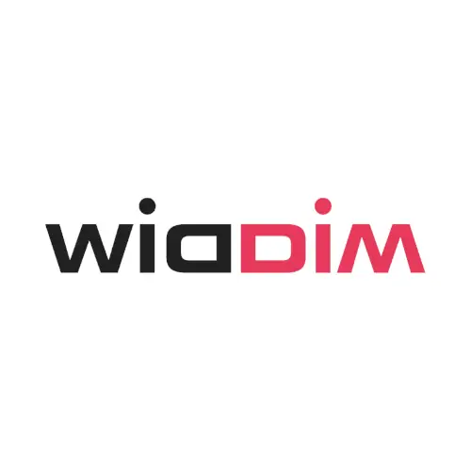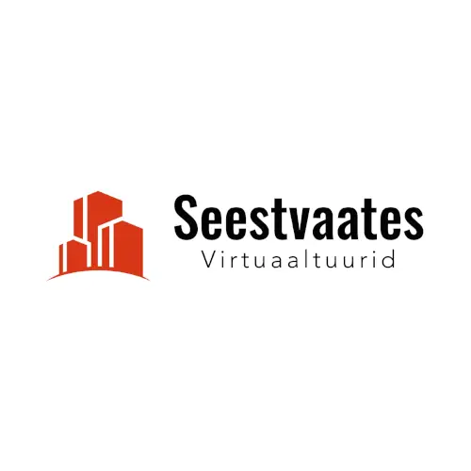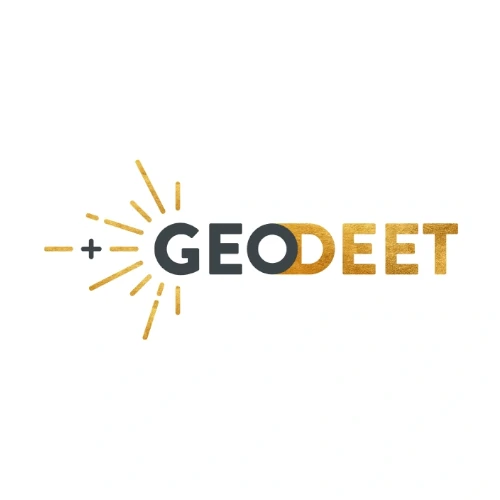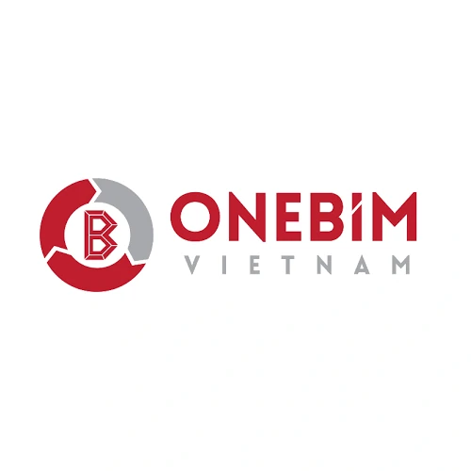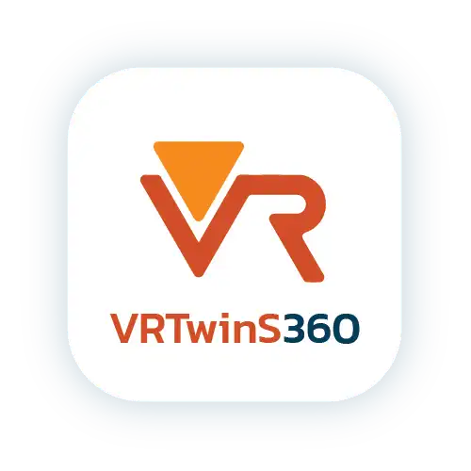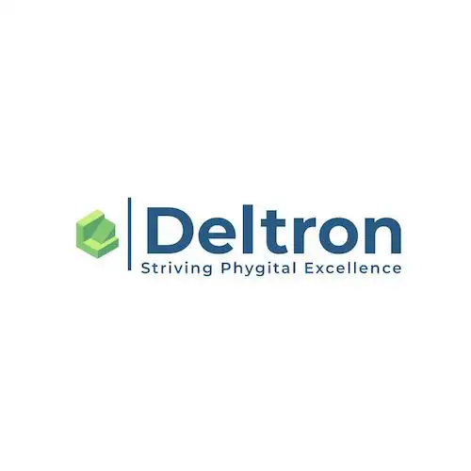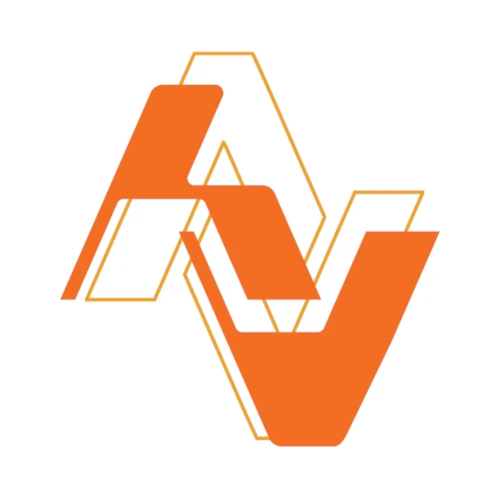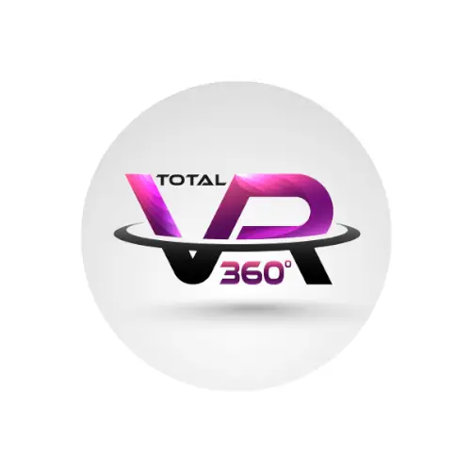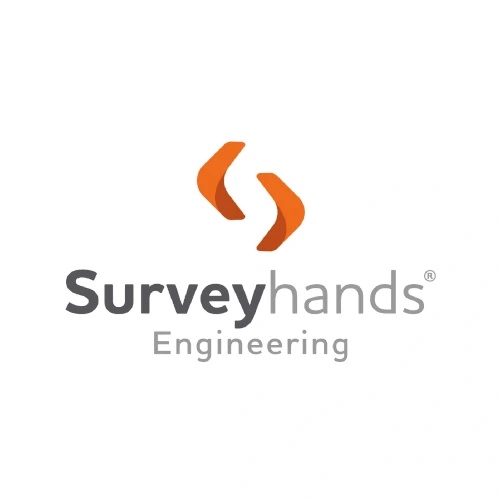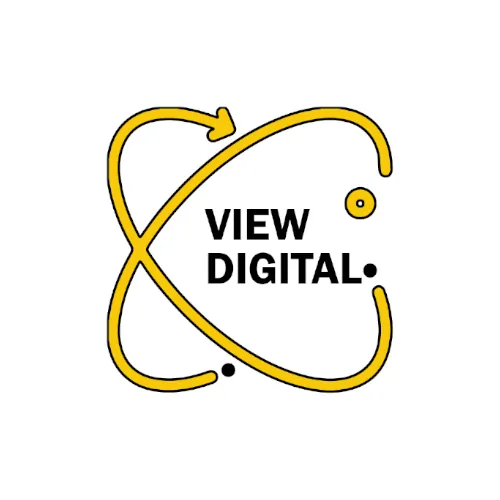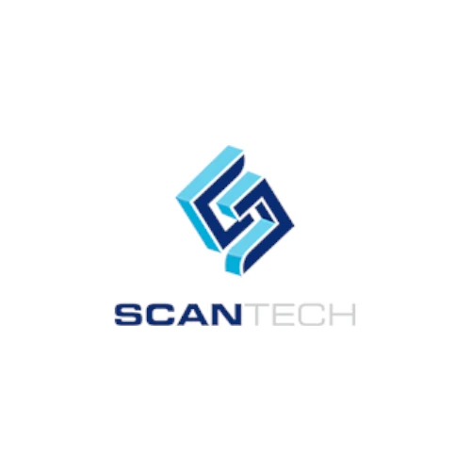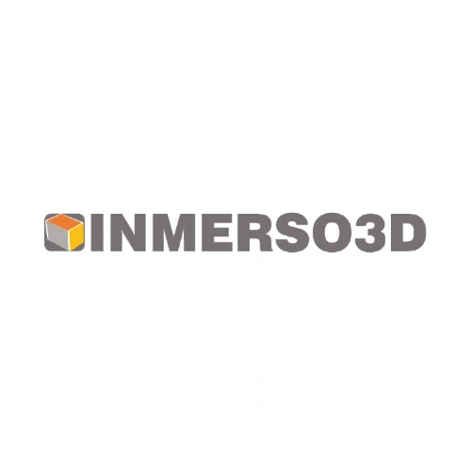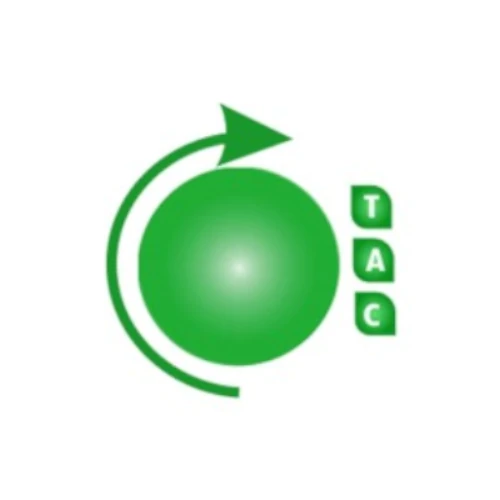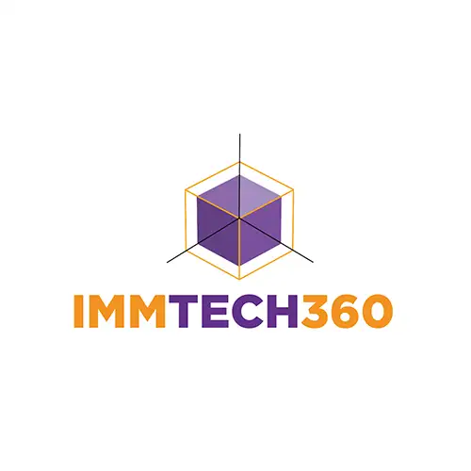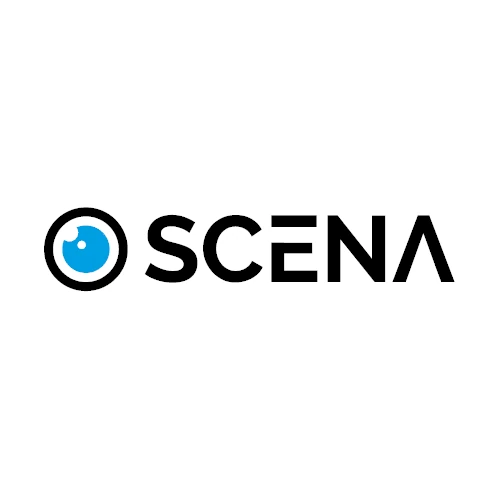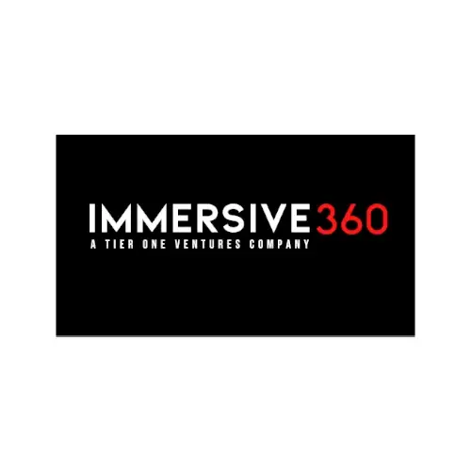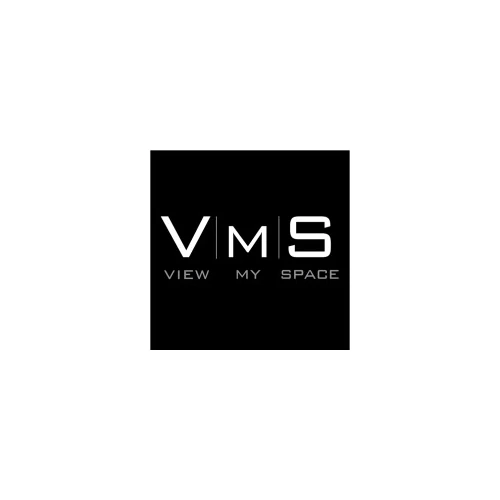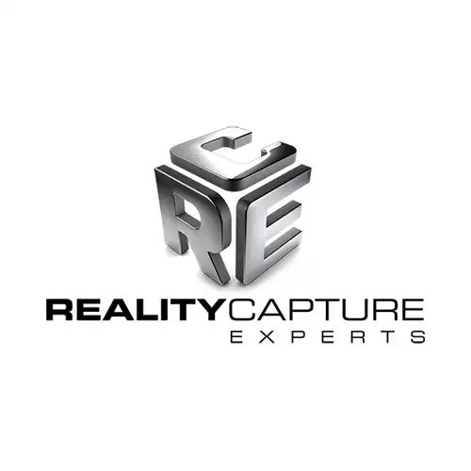In an era characterized by increasing demand for digital solutions in construction processes, the STAGES platform’s desktop version offers a comprehensive set of tools for efficient project management.
STAGES provides a centralized repository for documentation throughout the entire building lifecycle. The sync and compare view features enable easy chronological viewing and comparison of added components. AEC professionals have quick access to diverse building representation formats, ranging from design files to digital twins, at every construction stage. The web-based version of STAGES, accessible through a browser, offers similar capabilities but primarily serves as a monitoring and communication tool for fieldwork, leveraging Matterport’s 360 walkthrough technology. The standalone application, when installed on powerful hardware, creates an ideal working environment for creating a repository of formats commonly used in the AEC industry.
A comprehensive tool for offices and studios
STAGES desktop, with its more advanced features and higher hardware requirements, is designed for office use, supporting the work of architects, interior designers, engineers, construction managers, and facility managers. Like the web version, it includes a timeline for chronological component review, a split-screen for easy comparison, and a complete set of tools for effective communication among project stakeholders. However, its standout feature is its support for 3D objects, enabling tasks like precise measurements, scaling, and positioning adjustments, making it a powerful software solution.
Split-screen mode for as-built Matterport scan vs as-designed BIM comparison
Customized updates for our users
During our extensive R&D process, we thoroughly analyzed user feedback and collaborated with partners who recognized the platform’s potential for further development. As a result, we introduced the industry’s first split-screen mode for simultaneous navigation of two Matterport spaces. Additionally, we incorporated another highly requested feature, the import of a point cloud, into our development roadmap. Currently, the STAGES application utilizes MatterPack Bundle content, which comprises files generated during a Matterport scan, including a 3D mesh file (.OBJ) with a texture library, or a colored point cloud (.XYZ) from 360 panoramas. The latest update introduces support for .XYZ files, enabling highly accurate representation of space captured with top-of-the-line Leica BLK devices.
Support of point cloud and other formats for AEC
Various functions are available for editing the point cloud, including a 4-stage percentage change in the displayed points, adjustment of their size, and opacity. Within a single stage, the point cloud can be synchronized and overlaid with other 3D file formats supported by the platform: .OBJ, .IFC, or .FBX, as well as 2D plans in .JPG or .PDF formats. The split-screen mode of the Compare View feature facilitates practical visualization of different file formats. For instance, it allows simultaneous navigation of a Matterport 360 walkthrough alongside a BIM file to verify the compatibility between the as-built scanned space and the as-designed project. Another notable feature is the ability to adjust texture quality in the .OBJ model, which proves helpful in scenarios with increased memory load, as well as the spatial visualization of swipe positions.
Point cloud edition, including a 4-stage percentage change in the displayed points
Advanced features, easy-to-use interface
The desktop version of STAGES, combined with its web-based counterpart, is available through a tiered subscription plan that offers customization options based on the specific needs of businesses. It incorporates a project management system within the organization, with multi-level access control and the ability to generate public links for browser-based viewing. This facilitates seamless collaboration with other platform users and enables project presentations to individuals not logged into the application. When designing the platform, the SIMLAB team aimed to create a tool that caters to professionals in the construction industry while remaining intuitive enough for quick integration into their work environments, without requiring specialized knowledge for a niche group. This approach ensures the software’s accessibility to a wide range of AEC professionals, allowing each specialist to find suitable applications for their individual needs.
Download the desktop version of STAGES from: sim-stages.com
